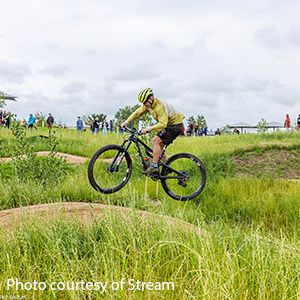PLATTE FARM OPEN SPACE
Globeville - Denver, Colorado

The Platte Farm Open Space project transformed a 5.5-acre brownfield site into a multi-functional green space with prairies, trails, and much needed stormwater detention. Muller and Valerian collaborated to prepare a design which seamlessly provides environmental and recreation amenities in accordance with Blueprint Denver, along with stormwater infrastructure improvements which meet the Watershed Outfall Systems Plan objectives. This comprehensive project included concrete trails integrates and neighborhood connections, water quality enhancements, street and parking upgrades which align with the rural infrastructure character, complete with pollinator plantings and species which enhance the form and function of the open space.
Platte Farm Open Space, a Mile High Flood District, City and County of Denver, Denver Parks & Recreation project, is located in the historically underserved Globeville residential neighborhood, near the intersection of Grant Street and 49th Avenue. The detention facility was intended to provide 100-year full-spectrum detention facility, however during design it was determined that meeting the full volume would require walls and inhibit the ability to meet other open space goals. After extensive coordination with project stakeholders and community members, a design layout was developed which balanced open space, environmental, recreation, community, and stormwater management goals.
The pond was designed to provide WQCV and detention storage just shy of the 50-year storm event. Reducing the storage volume provided in turn reduced the quantity of contaminated soil that was encountered and managed which was led by Pinyon Environmental. Providing a reduced volume also allowed for more diverse grading and landscaping to be performed which added ecological and environmental benefits. While the storage facility provides the WQCV, notable water qualityenhancements outside the facility such as curbless roadways, infiltration swales, and stormwater distribution techniques were incorporated.
Finally, a notable project upgrade was the construction of a grasscrete forebay, which was planted with select wetland species which provide filtering and nutrient uptake. The grasscrete not only supports beneficial plant structure, it also allows infiltration to occur and provides a durable surface for routine maintenance to be performed which consists sediment and trash removal. The ability to harvest the tops of the wetland plants with debris removal, while still leaving the roots in place allows quick plant regrowth to occur and keeps nutrient uptake high.
OWNER
City and County of Denver – Department of Transportation and Infrastructure
Mile High Flood District
SERVICES
Stormwater & Floodplain Management
Green Infrastructure
Water Quality
Structural Design
Multimodal – Pedestrian Facilities Planning/Design
EXTERNAL lINK
AWARDS
- ASLA Colorado
President’s Award of Excellence in Urban Design; Special recognition for exemplary Diversity, Equity, and Inclusion efforts; 2023
Statistics
1 Detention Pond | 540 Feet of Sanitary Sewer Lines | 1,024 Feet of Storm Drains | 554 Feet of Storm Drains | 1 Major Storm Drain Outfall | 0.4 Trail Miles





